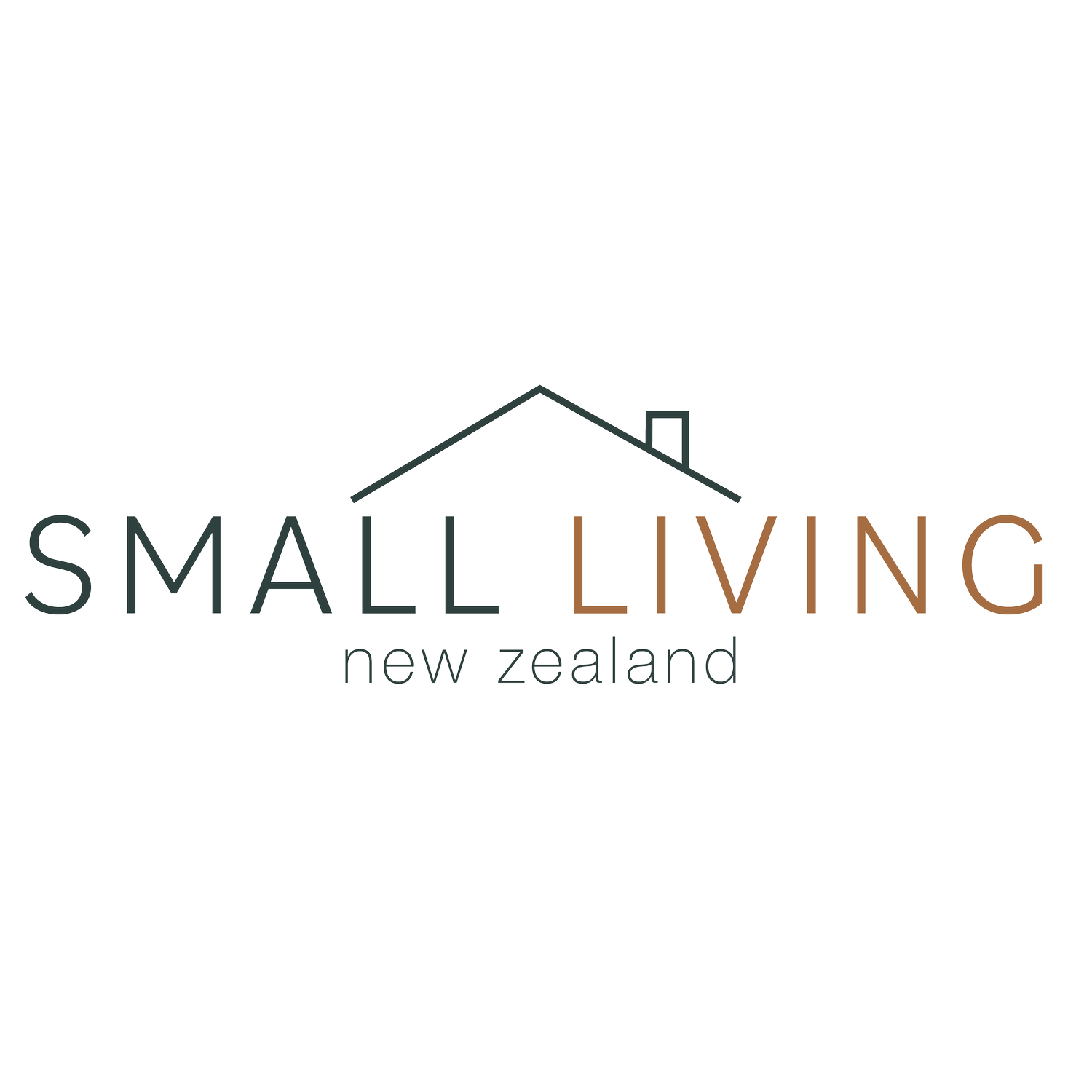
Our Sleepouts
The Floorplan
30 sqm Total Floor Area + Deck |Solid Timber Subfloor | Lightweight Steel Frame
Sleepout now available for only $119,000
The building has been constructed to industry-standard NZS3604

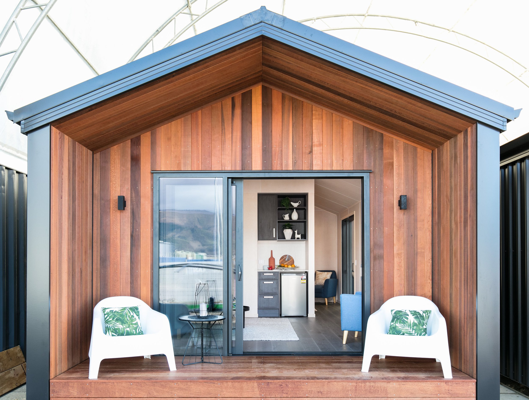


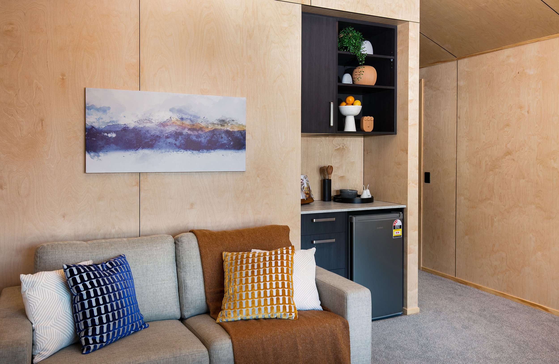

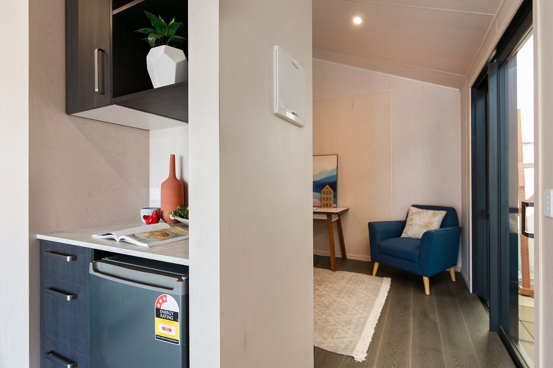

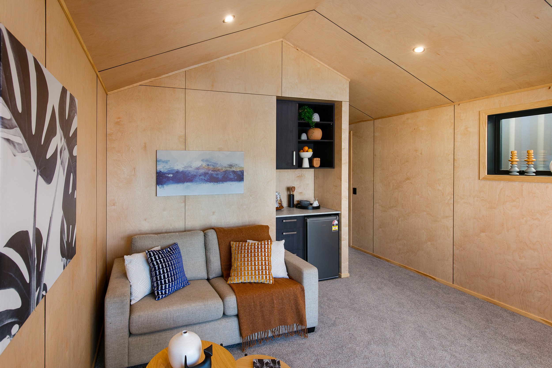

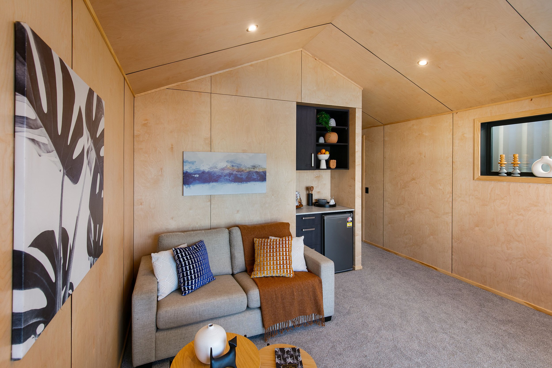

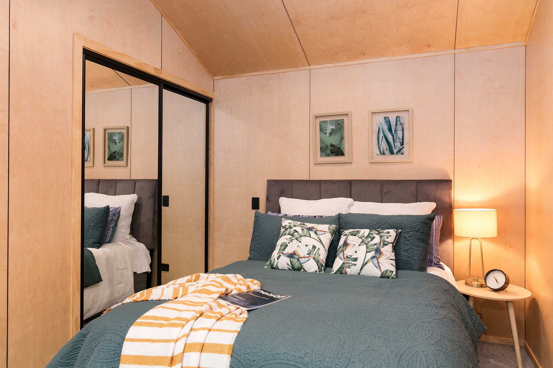

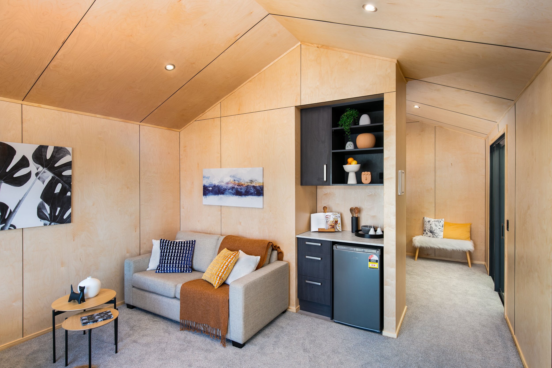
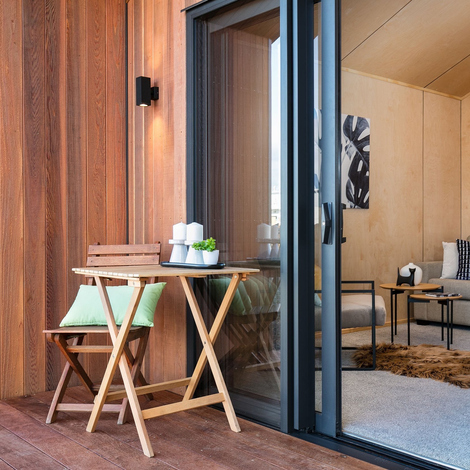

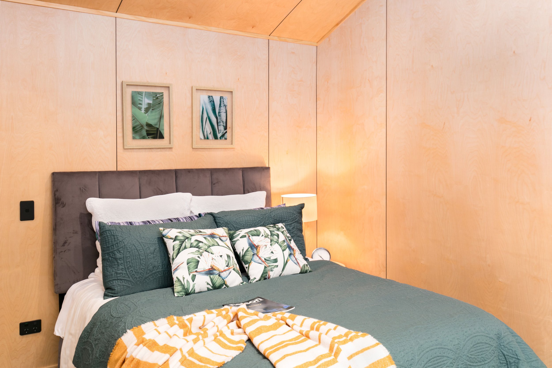
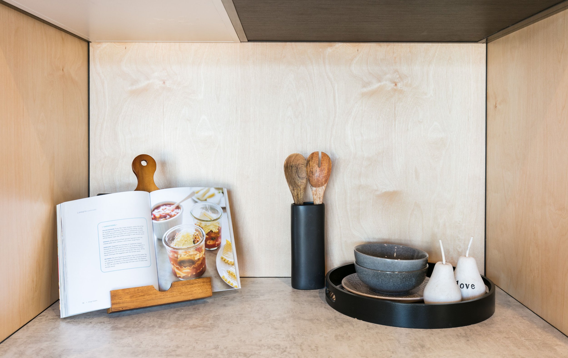





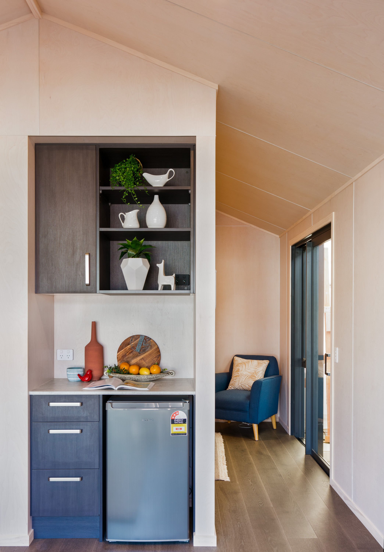
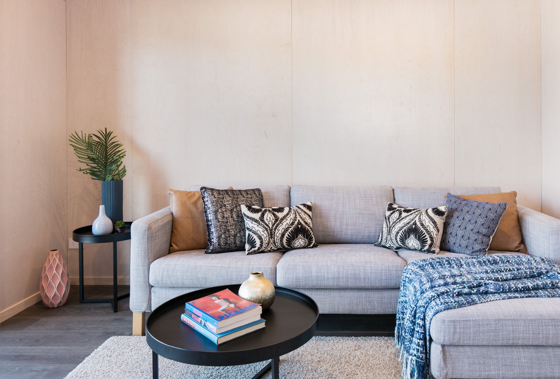
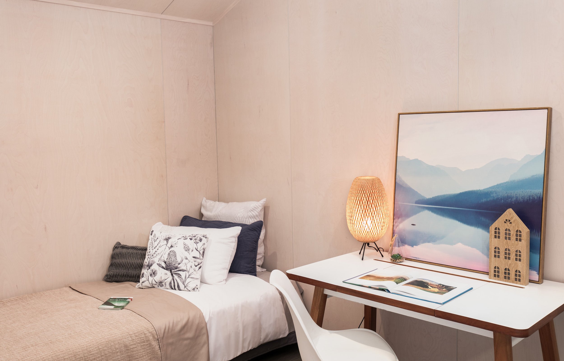
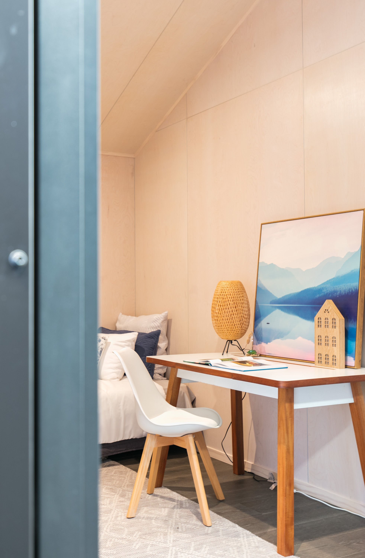
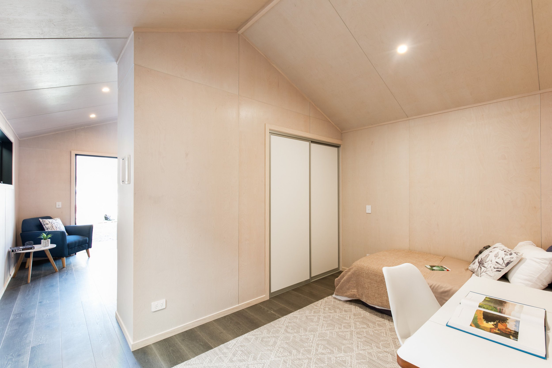
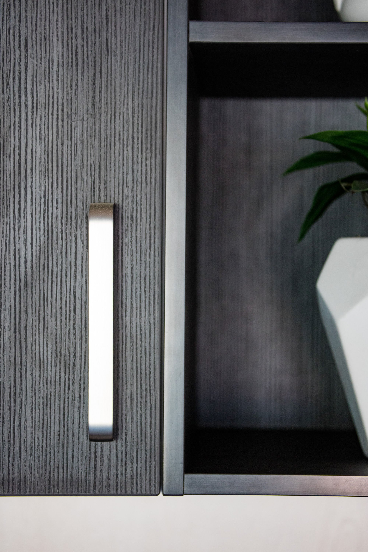


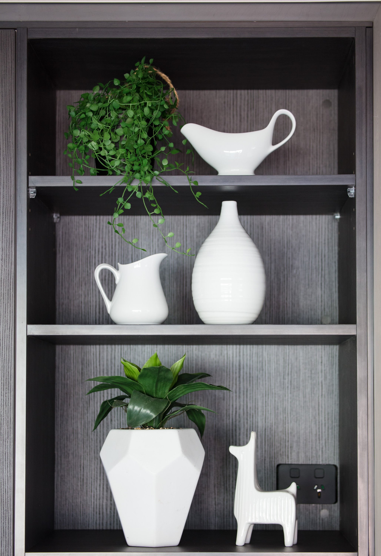

FEATURES
-
Solid timber subfloor
-
Lightweight Steel Frame or Timber frame
-
5 Rib Colorsteel cladding, walls and roof
-
Covered Kwila deck with all around beautiful Cedar or Larch cladding
-
Fully insulated floor R 3.0, R2.8 walls and R4.0 ceiling
-
Thermally broken windows/doors and Low E max
-
Vaulted ceiling height 3.1m
-
UV coated plywood lining with black trims
-
White-washed plywood lining with silver trims
-
Engineered timber flooring or carpet
-
High quality wardrobe with soft close drawers and sliding doors
-
Mini kitchenette from joinery including 126l fridge/freezer and space for a microwave (no cooktop or sink)
-
6 LED lights indoor and 3 outdoor, 11 double-plugs, internet plug, one dimmer, 6 light switches
-
Smoke alarm
-
Lower spec options and different layouts available on request
EXCLUDES
Please ask for as an estimate
Steps to deck | Transport |Drapes/blinds | Connection of services at your site | Pile Foundation
FOCUS ON WHAT MATTERS
Get in touch today
Contact us today to discuss your new home.
